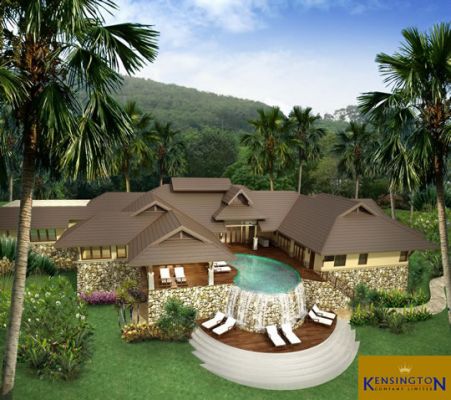Property Specifications
|
Total Size: |
Approximately 870sqm |
|
Details: |
A one storey, 5 bedroom, 5 en-suite bathroom property with swimming pool |
|
Rooms: |
4 bedrooms, 5 bathrooms, living/dining area, kitchen area, TV/entertainment room, games/pool room, office, gym/fitness room, double garage. |
|
Features: |
Designed with a contemporary style to be as cool as possible and blend into its natural surroundings; a full turnkey project from design to completion. Includes water features, free form swimming pool, drive way, pool bar, Sala, wooden decking and path. |
Property Details
This wonderful tropical villa was the brain child of Kensington’s architect, client and Kensington’s construction director. Over a period of 6 months they worked closely together to achieve the most positive productive results within the budget the client had originally requested. Initial ideas came from the client with practical advice and design concepts stemming from both Kensington’s architect and construction experts. The wonderful results are easy to see.
This luxury villa is approximately 870sqm total area and constructed with insulation to maximise heat reduction and reduce temperatures internally. The walls are cavity built with Q-con block & red brick decorated with mountain rock. Nearly all the floors are Thai hard wood (tongue and groove) with tiled floors in Bathrooms. The roof area is insulated with Aluminium foil and there are acoustic panels for the entertainment room.
As you can see from our architects 3D Render the infinity swimming pool is peanut shaped with wooden decking and sided by mountain rock. A super feature is the way the pool water will spill over the edge and fall down to a drainage pick up system below. Wooden sun decks surround the pool and make it a main feature of the property.

